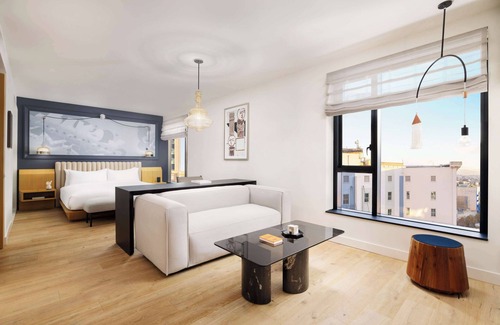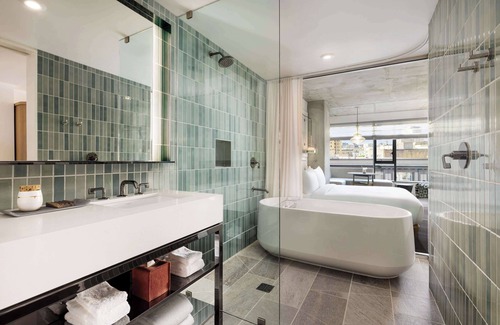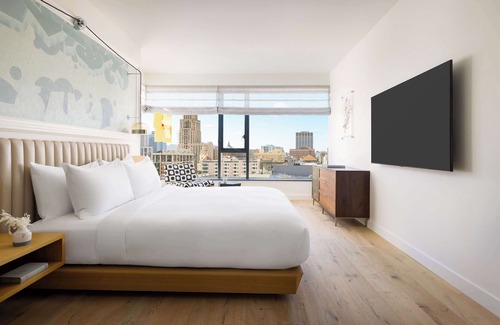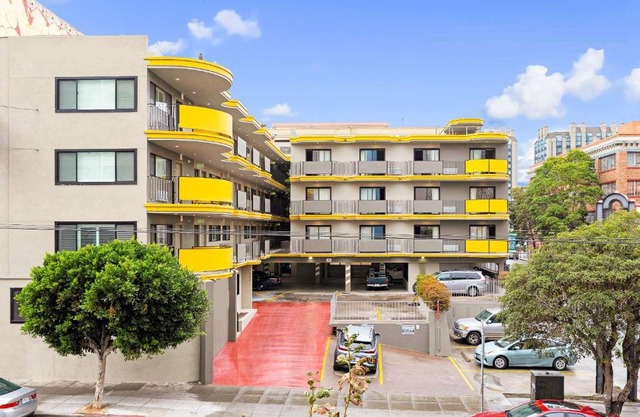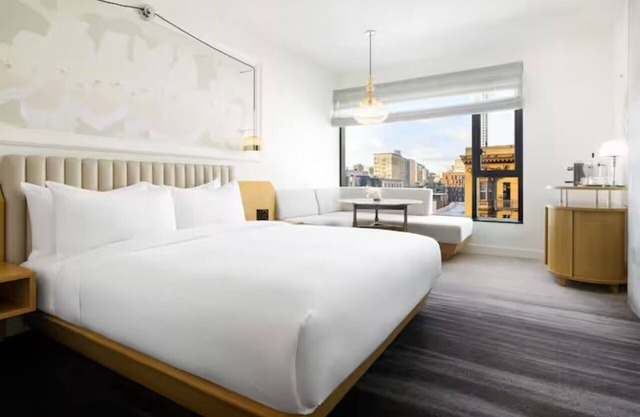Timbri Hotel San Francisco, Curio Collection by Hilton | Hotel in San Francisco
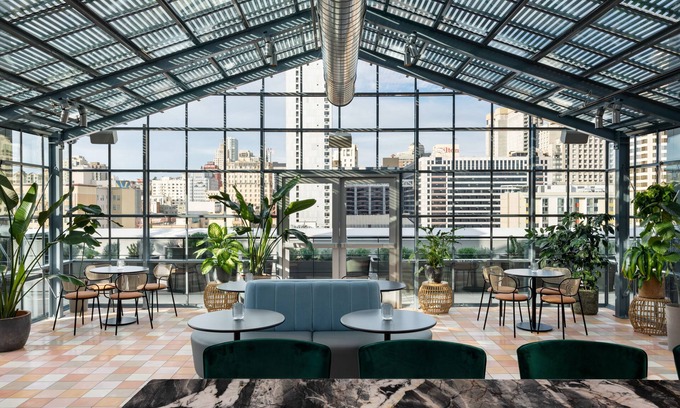
Hotel in Tenderloin, San Francisco
Art Deco hotel with bars and a 24-hour fitness center
Along with a restaurant, this smoke-free hotel has 2 bars/lounges and a 24-hour fitness center. WiFi in public areas is free. Other amenities include a snack bar/deli, a coffee shop/cafe, and valet parking.
Change of towels is available on request.
Timbri Hotel San Francisco, Curio Collection by Hilton offers 236 accommodations with minibars and laptop-compatible safes. Beds feature Egyptian cotton sheets, down comforters, and premium bedding. 55-inch LED televisions come with cable channels. Bathrooms include bathrobes, designer toiletries, complimentary toiletries, and hair dryers.
This San Francisco hotel provides complimentary wireless Internet access. Business-friendly amenities include phones along with free local calls (restrictions may apply). Additionally, rooms include complimentary bottled water and coffee/tea makers. Hypo-allergenic bedding, change of towels, and change of bedsheets can be requested. A nightly turndown service is provided and housekeeping is offered daily.
Recreational amenities at the hotel include a 24-hour fitness center.
The recreational activities listed below are available either on site or nearby; fees may apply.
Amenities
Facility Overview
-
Shampoo
-
Toothbrush and toothpaste (on request)
-
Toilet paper
-
Towels
-
Designer toiletries
-
Hair dryer
-
Bathrobes
-
Children's robes
-
Soap
-
Blackout drapes/curtains
-
Heating (climate-controlled)
-
Free cribs/infant beds
-
Egyptian cotton sheets
-
Premium bedding
-
Hypo-allergenic bedding
-
Down comforter
-
Bed sheets
-
Air conditioning (climate-controlled)
-
Turndown service
-
Window screens
-
Free local calls
-
Phone
-
Iron/ironing board
-
Laptop-compatible safe
-
1 restaurant and 1 coffee shop/cafe
-
To-go breakfast available for a fee 6:30 AM–noon on weekdays and 6:30 AM–12:30 PM on weekends: USD 10-30 for adults and USD 10-30 for children
-
2 bars/lounges
-
Room service available
-
Coffee/tea maker
-
Free bottled water
-
Minibar
-
Valet parking on site (USD 80 per day; includes in/out privileges)
-
Elevator door width (inches): 36
-
Valet for wheelchair-equipped vehicle
-
Wheelchair-accessible lounge
-
Visual alarms in hallways
-
Well-lit path to entrance
-
Wheelchair-accessible public washroom
-
If you have requests for specific accessibility needs, please contact the property using the information on the reservation confirmation received after booking.
-
Wheelchair-accessible path of travel
-
Stair-free path to entrance
-
Elevator
-
Wheelchair-accessible fitness center
-
Wheelchair-accessible restaurant
-
Hardwood flooring in room
-
Wheelchair-accessible registration desk
-
Thin carpet in room
-
Wheelchair-accessible path to elevator
-
Wheelchair-accessible registration desk height (inches): 36
-
24-hour fitness center
-
Yoga classes
-
Cable channels
-
55-inch LED TV
-
Meeting rooms
-
Elevator
-
Front-desk safe
-
Banquet hall
-
English
-
Spanish
-
Smoke-free property
-
Snack bar/deli
-
Free cribs/infant beds
-
Turndown service
-
Change of towels (on request)
-
Luggage storage
-
Concierge services
-
Dry cleaning service
-
Daily housekeeping
-
Change of bedsheets (on request)
-
24-hour front desk
-
Available in some public areas: Free WiFi
-
Available in all rooms: Free WiFi
Policies
Reviews
Room Arrangement
| Room Info | Facilities |
|---|---|
|
King
Room Size:
199 square feet m2
|
GeneralNumber of living rooms 0, Ping - 6, Number of bedrooms - 1, Square meters - 18, Shower only, Room and bed type depend on availability check-in, Laptop-friendly workspace, Square feet - 199, Number of bathrooms - 1, Private bathroom, No rollaway/extra beds, Separate sitting area, Bed count minimum 1, Bed count maximum 1 |
|
Skyline Corner King
Room Size:
300 square feet m2
|
GeneralPing - 8, Number of living rooms 0, Rollaway/extra beds (surcharge), Number of bedrooms - 1, Square meters - 28, Laptop-friendly workspace, Square feet - 300, Extra bed count 1, Number of bathrooms - 1, Private bathroom, Deep soaking bathtub, Separate bathtub and shower, Separate sitting area, Bed count minimum 1, Bed count maximum 1, City view |
|
Corner King
Room Size:
300 square feet m2
|
GeneralPing - 8, Number of living rooms 0, Rollaway/extra beds (surcharge), Number of bedrooms - 1, Square meters - 28, Laptop-friendly workspace, Square feet - 300, Extra bed count 1, Number of bathrooms - 1, Private bathroom, Deep soaking bathtub, Separate bathtub and shower, Separate sitting area, Bed count minimum 1, Bed count maximum 1 |
|
Skyline King Studio Suite - Hearing Accessible
Room Size:
330 square feet m2
|
GeneralNumber of living rooms 0, Rollaway/extra beds (surcharge), Ping - 9, Number of bedrooms - 1, Square feet - 330, Laptop-friendly workspace, Extra bed count 1, Number of bathrooms - 1, Desk chair, Square meters - 31, Private bathroom, Deep soaking bathtub, Separate bathtub and shower, Desk, Separate sitting area, Bed count minimum 1, Bed count maximum 1, City view |
|
Skyline King Studio Suite
Room Size:
330 square feet m2
|
GeneralNumber of living rooms 0, Rollaway/extra beds (surcharge), Ping - 9, Number of bedrooms - 1, Square feet - 330, Laptop-friendly workspace, Extra bed count 1, Number of bathrooms - 1, Desk chair, Square meters - 31, Private bathroom, Deep soaking bathtub, Separate bathtub and shower, Desk, Separate sitting area, Bed count minimum 1, Bed count maximum 1, City view |
|
Timbri Sanctuary Penthouse
Room Size:
1500 square feet m2
|
GeneralNumber of living rooms 0, Rollaway/extra beds (surcharge), Dining table, Number of bedrooms - 1, Laptop-friendly workspace, Extra bed count 1, Ping - 42, Separate dining area, Number of bathrooms - 1, Private bathroom, Deep soaking bathtub, Separate bathtub and shower, Square feet - 1500, Square meters - 139, Separate sitting area, Rainfall showerhead, Bed count minimum 1, Bed count maximum 1, City view |
|
Superior King - Hearing Accessible
Room Size:
260 square feet m2
|
GeneralNumber of living rooms 0, Rollaway/extra beds (surcharge), Number of bedrooms - 1, Ping - 7, Shower only, Laptop-friendly workspace, Square meters - 24, Extra bed count 1, Number of bathrooms - 1, Private bathroom, Square feet - 260, Separate sitting area, Bed count minimum 1, Bed count maximum 1 |
|
Skyline Superior King
Room Size:
259 square feet m2
|
GeneralNumber of living rooms 0, Rollaway/extra beds (surcharge), Square feet - 259, Number of bedrooms - 1, Ping - 7, Shower only, Laptop-friendly workspace, Square meters - 24, Extra bed count 1, Number of bathrooms - 1, Private bathroom, Separate sitting area, Bed count minimum 1, Bed count maximum 1, City view |
|
Superior King
Room Size:
260 square feet m2
|
GeneralNumber of living rooms 0, Rollaway/extra beds (surcharge), Number of bedrooms - 1, Ping - 7, Shower only, Laptop-friendly workspace, Square meters - 24, Extra bed count 1, Number of bathrooms - 1, Private bathroom, Square feet - 260, Separate sitting area, Bed count minimum 1, Bed count maximum 1 |
|
Double Queen - Hearing Accessible
Room Size:
m2
|
GeneralNumber of living rooms 0, Private bathroom, No rollaway/extra beds, Number of bedrooms - 1, Shower only, Bed count minimum 2, Number of bathrooms - 1, Bed count maximum 2 |
|
Double Queen - Mobility Accessible Roll In Shower
Room Size:
m2
|
GeneralNumber of living rooms 0, Private bathroom, No rollaway/extra beds, Number of bedrooms - 1, Shower only, Bed count minimum 2, Number of bathrooms - 1, Bed count maximum 2 |
|
Double Queen Mobility Accessible Tub
Room Size:
280 square feet m2
|
GeneralPing - 8, Number of living rooms 0, Number of bedrooms - 1, Toilet grab bar height (centimeters) - 61, Square meters - 26, Bathtub only, Grab bar - near toilet, Number of bathrooms - 1, Private bathroom, No rollaway/extra beds, Square feet - 280, Toilet grab bar height (inches) - 24, Bed count minimum 2, Bed count maximum 2 |
|
Double Queen
Room Size:
260 square feet m2
|
GeneralNumber of living rooms 0, Number of bedrooms - 1, Ping - 7, Shower only, Room and bed type depend on availability check-in, Extra bed count 0, Square meters - 24, Number of bathrooms - 1, Private bathroom, No rollaway/extra beds, Square feet - 260, Bed count minimum 2, Bed count maximum 2 |
|
Skyline 1 Bedroom King Suite - Mobility Accessible with Roll In Shower
Room Size:
450 square feet m2
|
GeneralNumber of living rooms 0, Rollaway/extra beds (surcharge), Number of bedrooms - 1, Square feet - 450, Toilet grab bar height (centimeters) - 61, Laptop-friendly workspace, Ping - 13, Grab bar - near toilet, Extra bed count 1, Number of bathrooms - 1, Square meters - 42, Private bathroom, Deep soaking bathtub, Separate bathtub and shower, Roll-in shower width (centimeters) - 91, Separate sitting area, Toilet grab bar height (inches) - 24, Roll-in shower width (inches) - 36, Bed count minimum 1, Roll-in shower, Bed count maximum 1, City view |
|
Skyline King
Room Size:
200 square feet m2
|
GeneralNumber of living rooms 0, Ping - 6, Square meters - 19, Number of bedrooms - 1, Shower only, Laptop-friendly workspace, Square feet - 200, Number of bathrooms - 1, Private bathroom, No rollaway/extra beds, Separate sitting area, Bed count minimum 1, Bed count maximum 1, City view |
|
Room, 1 King Bed
Room Size:
m2
|
GeneralPrivate bathroom, No rollaway/extra beds, Shower only, Bed count minimum 1, Bed count maximum 1, Number of bathrooms - 1 |
|
Corner King - Hearing Accessible
Room Size:
200 square feet m2
|
GeneralNumber of living rooms 0, Rollaway/extra beds (surcharge), Ping - 6, Square meters - 19, Number of bedrooms - 1, Laptop-friendly workspace, Extra bed count 1, Square feet - 200, Number of bathrooms - 1, Private bathroom, Deep soaking bathtub, Separate bathtub and shower, Separate sitting area, Bed count minimum 1, Bed count maximum 1 |
|
King - Hearing Accessible
Room Size:
200 square feet m2
|
GeneralNumber of living rooms 0, Ping - 6, Square meters - 19, Number of bedrooms - 1, Shower only, Laptop-friendly workspace, Square feet - 200, Number of bathrooms - 1, Private bathroom, No rollaway/extra beds, Separate sitting area, Bed count minimum 1, Bed count maximum 1 |
|
Timbri Signature Suite
Room Size:
900 square feet m2
|
GeneralNumber of living rooms 0, Rollaway/extra beds (surcharge), Dining table, Square feet - 900, Number of bedrooms - 1, Laptop-friendly workspace, Ping - 25, Extra bed count 1, Number of bathrooms - 1, Square meters - 84, Private bathroom, Deep soaking bathtub, Separate bathtub and shower, Separate sitting area, Bed count minimum 1, Bed count maximum 1, City view |
|
King Mobility Accessible Tub
Room Size:
240 square feet m2
|
GeneralBathtub grab bar height (inches) - 24, Number of living rooms 0, Number of bedrooms - 1, Ping - 7, Bathtub grab bar height (centimeters) - 61, Toilet grab bar height (centimeters) - 61, Laptop-friendly workspace, Square feet - 240, Bathtub only, Grab bar - in bathtub, Grab bar - near toilet, Square meters - 22, Number of bathrooms - 1, Accessible bathtub, Private bathroom, No rollaway/extra beds, Separate sitting area, Toilet grab bar height (inches) - 24, Bed count minimum 1, Bed count maximum 1 |
|
Skyline King 1 Bedroom Suite
Room Size:
449 square feet m2
|
GeneralNumber of living rooms 0, Rollaway/extra beds (surcharge), Square feet - 449, Number of bedrooms - 1, Laptop-friendly workspace, Ping - 13, Extra bed count 1, Number of bathrooms - 1, Square meters - 42, Private bathroom, Deep soaking bathtub, Separate bathtub and shower, Separate sitting area, Bed count minimum 1, Bed count maximum 1, City view |
FAQ's
Is this Tenderloin hotel pet-friendly for guests?
No, pets are not allowed at this property. Check the guest reviews to learn what guests had to share.
Does the Tenderloin hotel have a swimming pool?
No, this Tenderloin hotel does not have a swimming pool. Check the Facility Overview section for details about the pool and other available facilities.
How much does it cost per night to stay in Tenderloin hotel?
Best-rates for the Tenderloin hotel starts from $179 per night with includes Bedding/Linens, Guest Services, Child Friendly, Accessibility, Wellness Facilities, Internet, Kitchen, Air Conditioner, Parking, Restaurant, Toiletries, TV, Business Services, Bar, Breakfast, Laundry, Wheelchair Accessible, Security/Safety with all other facilities. RBO matches every traveler with their perfect accommodation, whether you are traveling with a group, friends, family, or pets.
Is Tenderloin hotel a family-friendly place to stay?
Based on the information we have received from the owner or our partner, this is considered to be a family-friendly property. Families have rated this hotel 4 stars or guests have recommended them suitable for families. As reported by the owner or manager, the hotel has specified that children are welcome. Please see details about suitability for your family or inquire with the property to learn more.
Is the Tenderloin hotel wheelchair accessible or offer services for disabled guests?
Based on the information received from our partner, the Tenderloin hotel is wheelchair accessible. Likewise, there is an elevator specified as being available at the property. Specific accessibility details may be addressed in the property details section of this page.
What is the minimum night stay policy for the Tenderloin hotel?
Based on the information reported by the owner or manager, the Tenderloin hotel indicates 1 day stay policy at this hotel. Guests are cautioned that the minimum stay policy may differ based on seasonality or availability and may be at the discretion of the owner or manager.
What cancellation policy is in place for Tenderloin hotel?
Based on the information reported by the owner or manager, details for the cancellation policy for the Tenderloin hotel are as follows: Cancellation policy Guests are cautioned that the cancellation policy may differ based on seasonality, availability, or current travel restrictions. Guests should also be aware that this policy may be subject to change and should be confirmed prior to booking. More details may be available on this page in the property description. However, early check-in or late check-out can sometimes be negotiated between the guest and the owner or the manager of this property.

